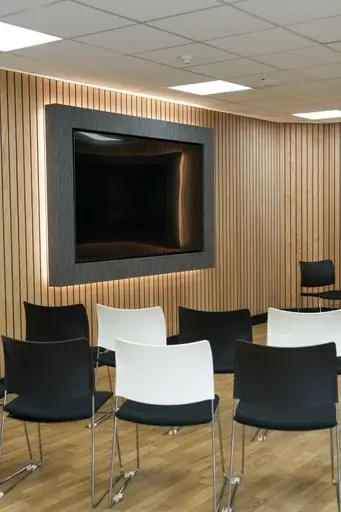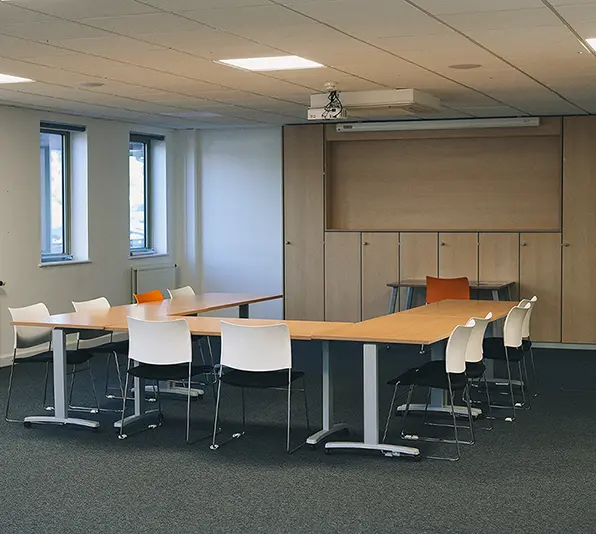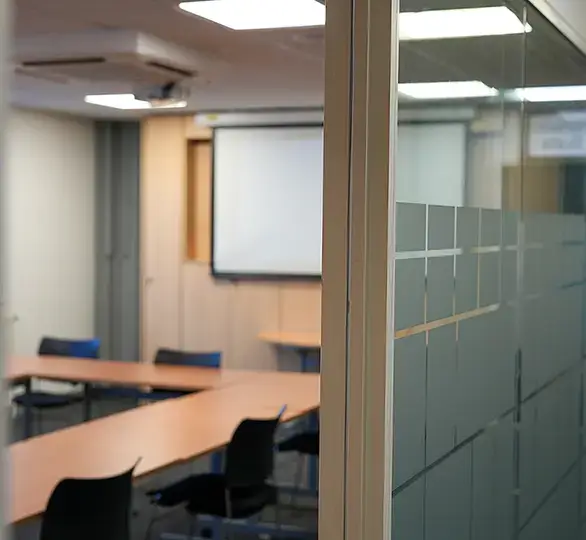Looking for the perfect venue for your next event?
At Lambourne House, our spaces are designed to meet your needs with style and convenience. Our commitment is to provide a welcoming and flexible environment where ideas and people come together.
Our Spaces
Choose which space is right for you.

Pearl Suite
Our Pearl Suite is our largest room, situated on the ground floor with doors opening onto our courtyard which is available to rent too. This room offers 130m2 space.
- Renovated in 2024 - this room is modern and extremely versatile
- State of the art AV equipment – two large screens
- Courtyard access – direct access to our courtyard to host drinks/breaks/networking
- Voile curtains – allows daytime light with additional privacy, or to create the perfect ambience for a studio set up
- Free high speed wifi
- Adjustable lighting and climate control
- Prime North Cardiff location – based in Llanishen (near M&S) with good commuter links
- Parking – EV chargers, free on-site parking and free off road parking available
- Dedicated support staff – food & beverage arrangements, technology support and front of house staff greeting visitors
- Dedicated visitor toilets
The room offers flexibility to be set up in variety of styles including: theatre, standing, classroom, studio, boardroom, banquet, cabaret or standing.
Want to come and view the space, contact our team.

Harlech Suite
Our Harlech Suite is situated on the ground floor with glass windows spanning the length of the room, offering significant natural light. This room offers 90m2 space.
- AV equipment – one large projector screen
- Free high speed wifi
- Climate control
- Prime North Cardiff location – based in Llanishen (near M&S) with good commuter links
- Parking – EV chargers, free on-site parking and free off road parking available
- Dedicated support staff – food & beverage arrangements, technology support and front of house staff greeting visitors
- Dedicated visitor toilets
The room offers flexibility to be set up in variety of styles including: theatre, standing, classroom, studio, boardroom, banquet, cabaret or standing.
Want to come and view the space, contact our team.

Foundry Room
Our Foundry is situated on the ground floor, with closest access to the reception and toilets. Windows span the length of the room, offering significant natural light. This room offers 42m2 space.
- AV equipment – one large projector screen
- Free high speed wifi
- Climate control
- Prime North Cardiff location – based in Llanishen (near M&S) with good commuter links
- Parking – EV chargers, free on-site parking and free off road parking available
- Dedicated support staff – food & beverage arrangements, technology support and front of house staff greeting visitors
- Dedicated visitor toilets
The room offers flexibility to be set up in variety of styles including: theatre, standing, classroom, studio, boardroom, banquet, cabaret or standing.
Want to come and view the space, contact our team.
Choose us for your next event, and experience seamless organisation, comfort, and success.
Enquire now| Room | Standing | Theatre | Classroom | Boardroom | Banquet | Cabaret | Size | Cost |
|---|---|---|---|---|---|---|---|---|
| Pearl Suite | 200 people | 150 people | 82 people | 46 people | 107 people | 52 people |
130m2 1399.3 sq. ft |
Full day £600 Half day £350 Hourly £100 Courtyard use £150 |
| Harlech Suite | 120 people | 80 people | 69 people | 30 people | 74 people | 37 people |
90m2 966.4 sq. ft |
Full day £195 Half day £110 Hourly £50 |
| Foundry Suite | 100 people | 50 people | 26 people | 20 people | 34 people | 17 people |
42m2 452 sq. ft |
Full day £135 Half day £75 Hourly £40 |
| Penglyn Room | 11 people |
32.5m2 344.4 sq. ft |
Full day £120 Half day £60 Hourly £30 |
|||||
| Murrayfield Room | 40 people | 29 people | 15 people | 8 people | 20 people | 10 people |
25m2 269 sq. ft |
Full day £120 Half day £60 Hourly £30 |
| Premier Room | 8 people |
23.76m2 255.75 sq. ft |
Full day £120 Half day £60 Hourly £30 |
